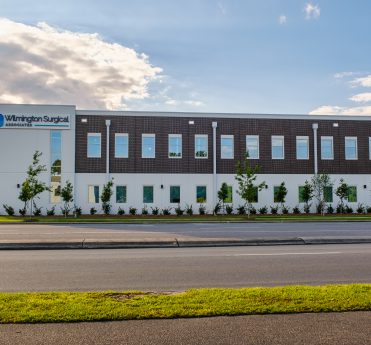The new building is a two-story, 19,500-square-foot structure that maximizes the available lot space while incorporating essential patient and staff convenience features. This facility represents a significant upgrade from Wilmington Surgical Associates’ previous setup, which involved multiple renovations and splitting the office between two neighboring buildings over 40 years of operation. The new space’s design supports continued growth within the practice, ensuring they can continue to provide premier surgical services to the community.



